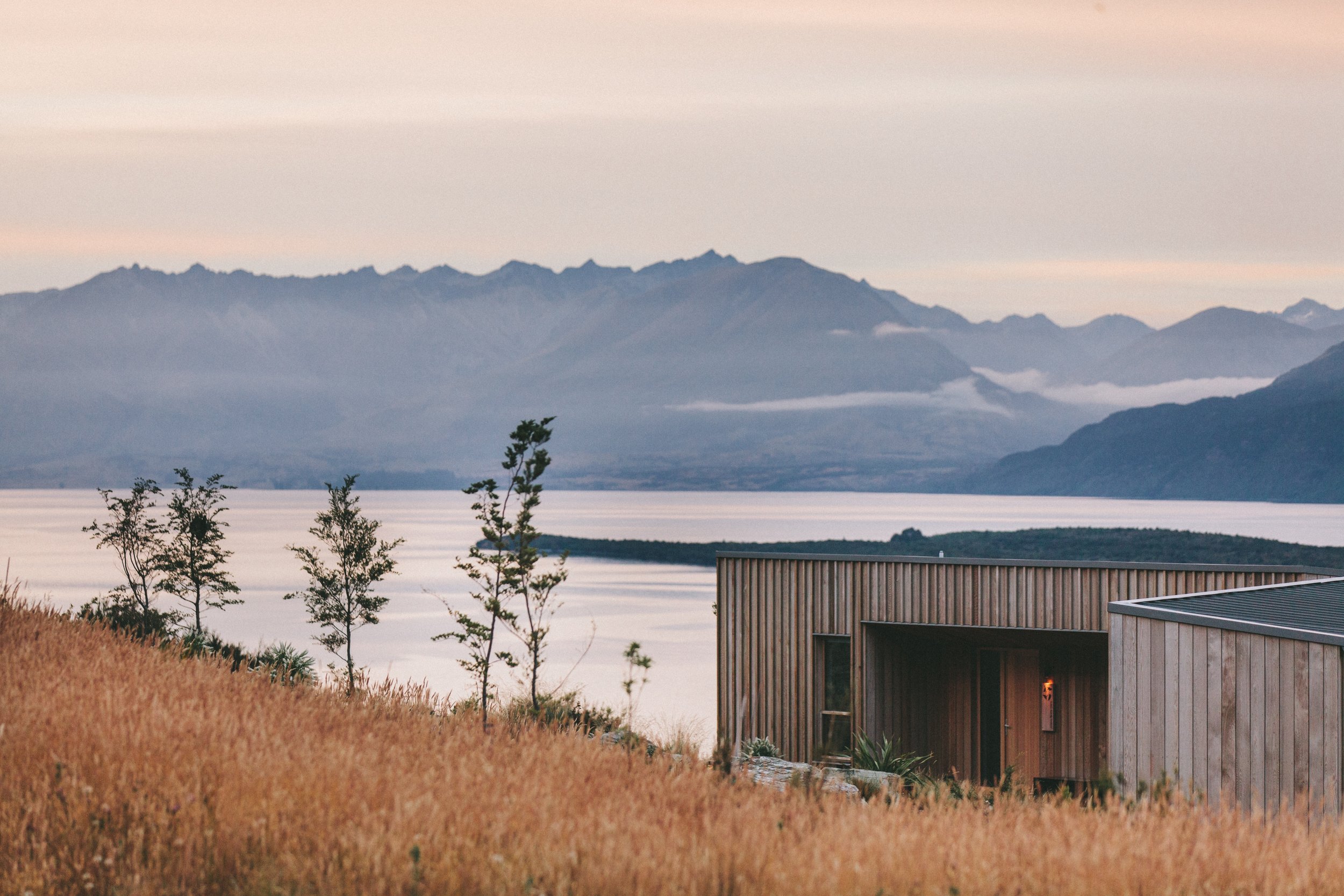Emmett Cresent
This stunning new construction in Evergreen offers a luxurious blend of style, convenience, and breathtaking views. This two-story home features a spacious open-concept design, and premium finishes. It includes 3 large bedrooms, including a primary suite with a walk-in closet, spa-like ensuite with a walk-in shower, and Bonus Room with a Walk out 2nd floor deck. The 2.5 bathrooms are finished with high-end modern details, and the home has a basement ready for future expansion. Enjoy the beautiful views from large windows and a private 2nd floor deck, or entertain in the gourmet kitchen featuring quartz countertops, a large island, stainless steel appliances, and ample storage. The home also includes a modern tiled gas fireplace, an attached oversized garage, and back lane. Nestled in Evergreen, one of Red Deer’s premier communities, offering beautiful natural surroundings and tranquility. Minutes from local dining, and shopping. Easy access to walking trails, parks, and outdoor activities. Close to schools, recreation facilities, and other amenities





























Sullivan Close 3 Plex
Step into your spacious entry & you are greeted by a bright & spacious open layout on this main floor. Check out all the natural sunlight through these large energy efficient windows & you will love this amazing vinyl plank flooring throughout the main floor w/cushy carpet in the bedrooms upstairs. The kitchen is the heart of the home, with large cabinets, and an eating bar (perfect for your stools, kids homework sessions, or long chats while cooking), built in pantry area, and 4 appliances included. Dining room will fit your large tables & extra family members. The combined main entry and mudroom has a half bath as soon as you enter the home. The back door leads to your East facing 10'x14' back deck w/aluminum railing & private backyard, with 6' vinyl fence. Upstairs you will find 2 good sized bedrooms, a full main bath and the primary bedroom that features a large walk-in closet & full 3-piece ensuite. Extra bonus is the huge hallway closets that make the best use of space! Downstairs is open for your inspiration, with 8' ceilings, planned for future bedroom, bath and family room w/plenty of natural light & extra storage. GST included w/rebate to builder. Enjoy this neighborhood that's conveniently located near all of the south area shopping. Single attached garage is also included for your comfort.



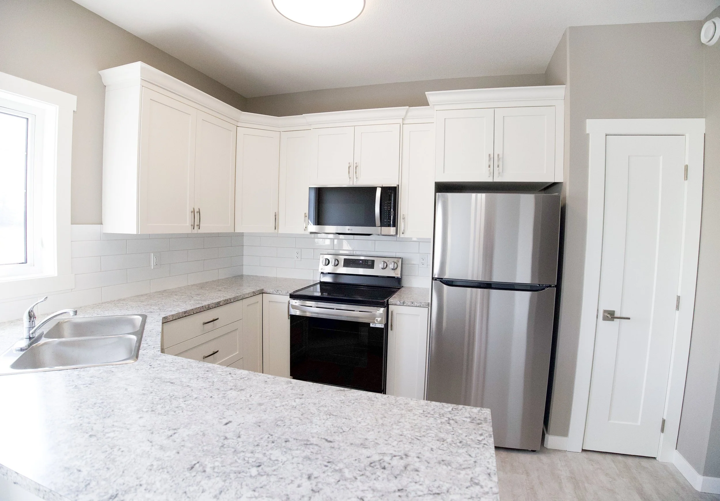



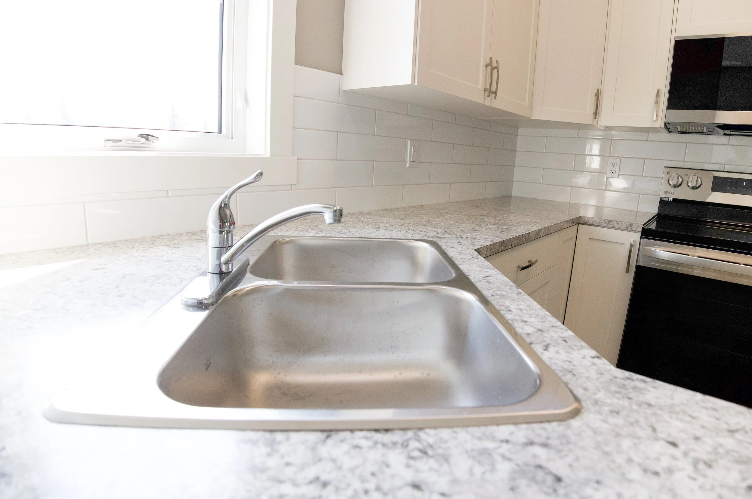

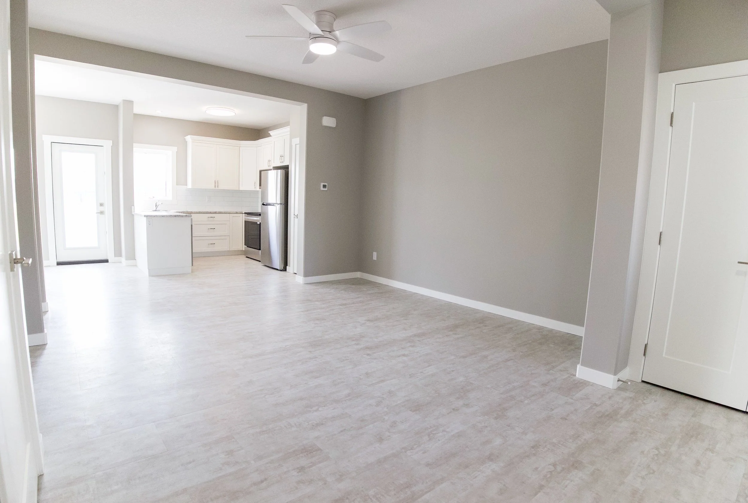
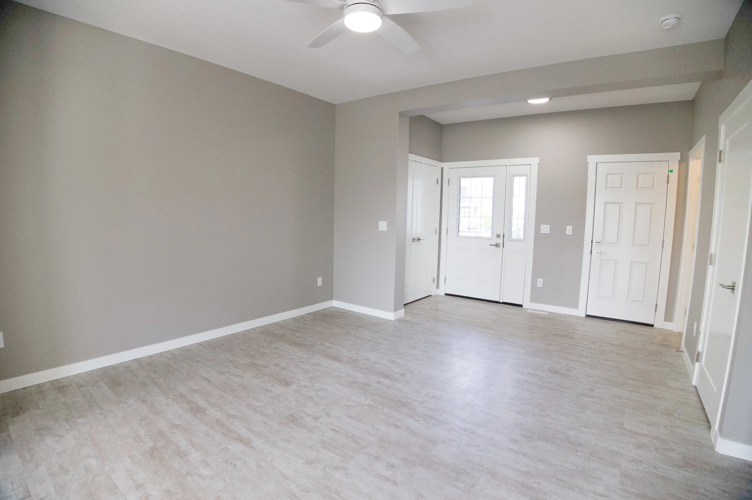


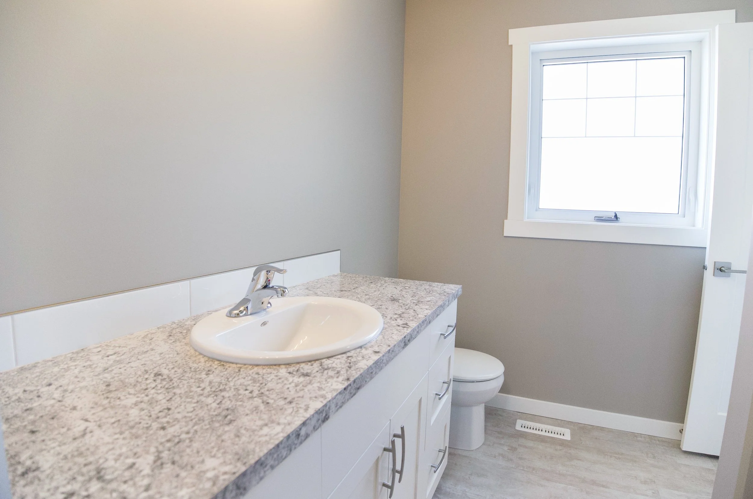
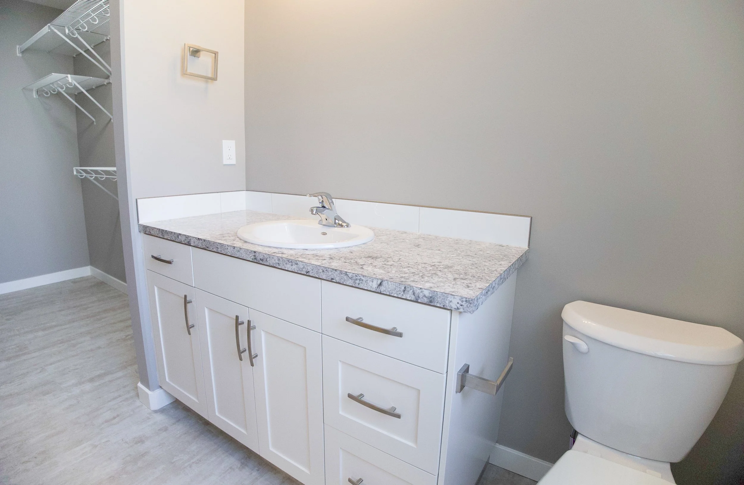




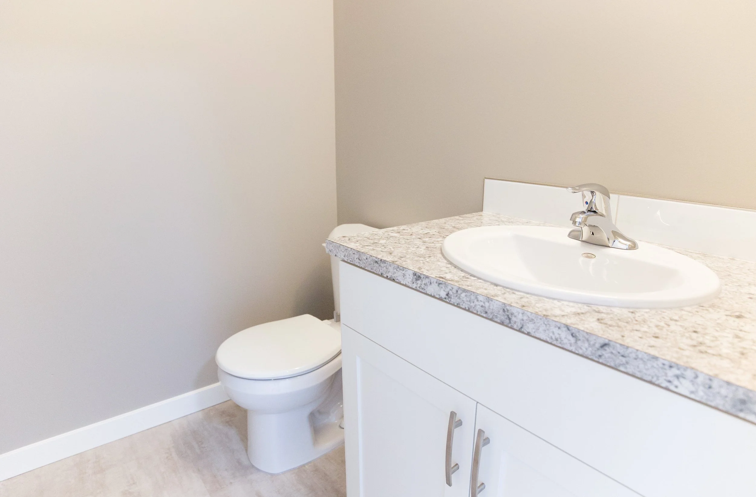

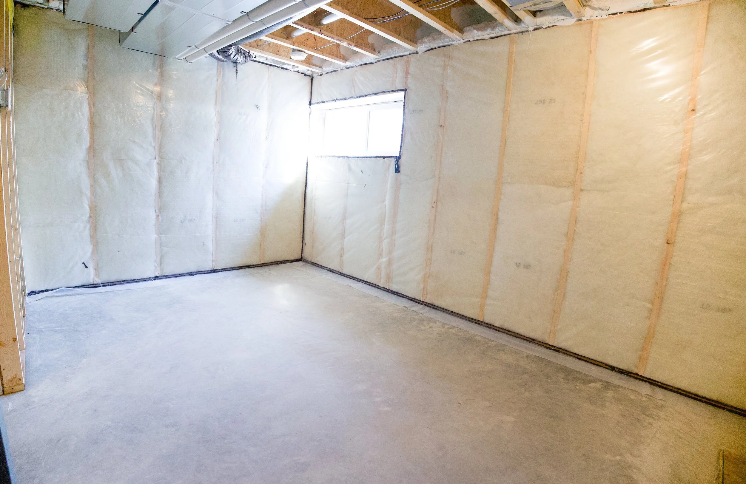

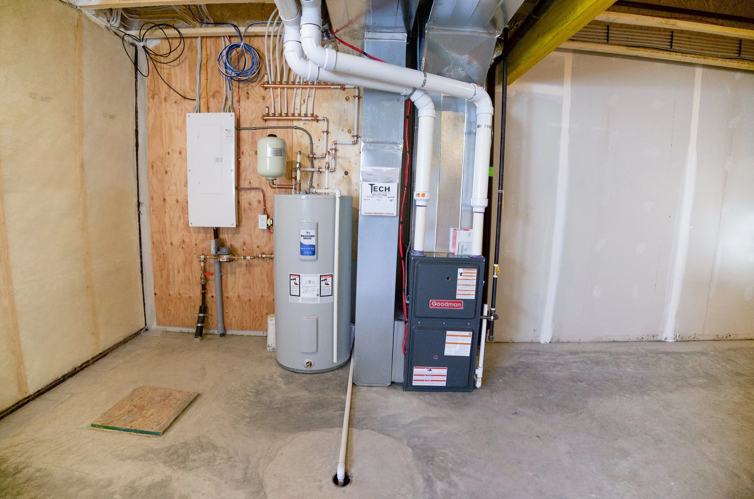
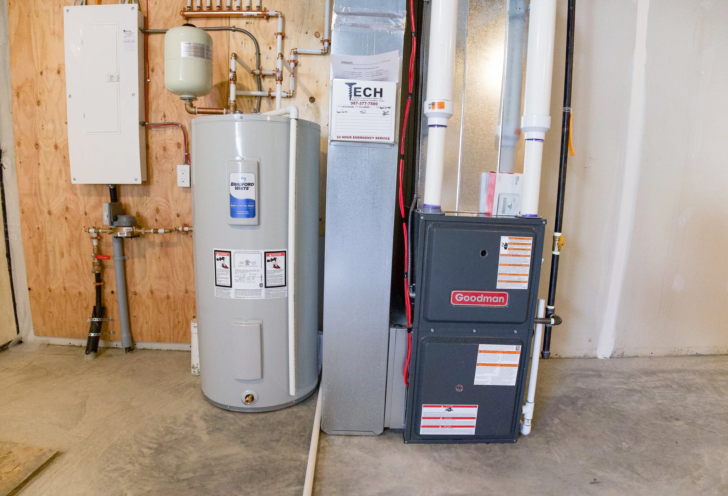




SPRUCE STREET LANDING
Nestled in the hamlet of Springbrook Alberta, We designed a 4 plex unit that was open and inviting. Loaded with everything you would need right from the start. Included in these units to start were 3 Bedrooms, Two bathrooms including laundry on the lower level. A large Kitchen, Dining Room, Powder Room, and Living Room on the main, all leading to a covered deck and a large back yard.




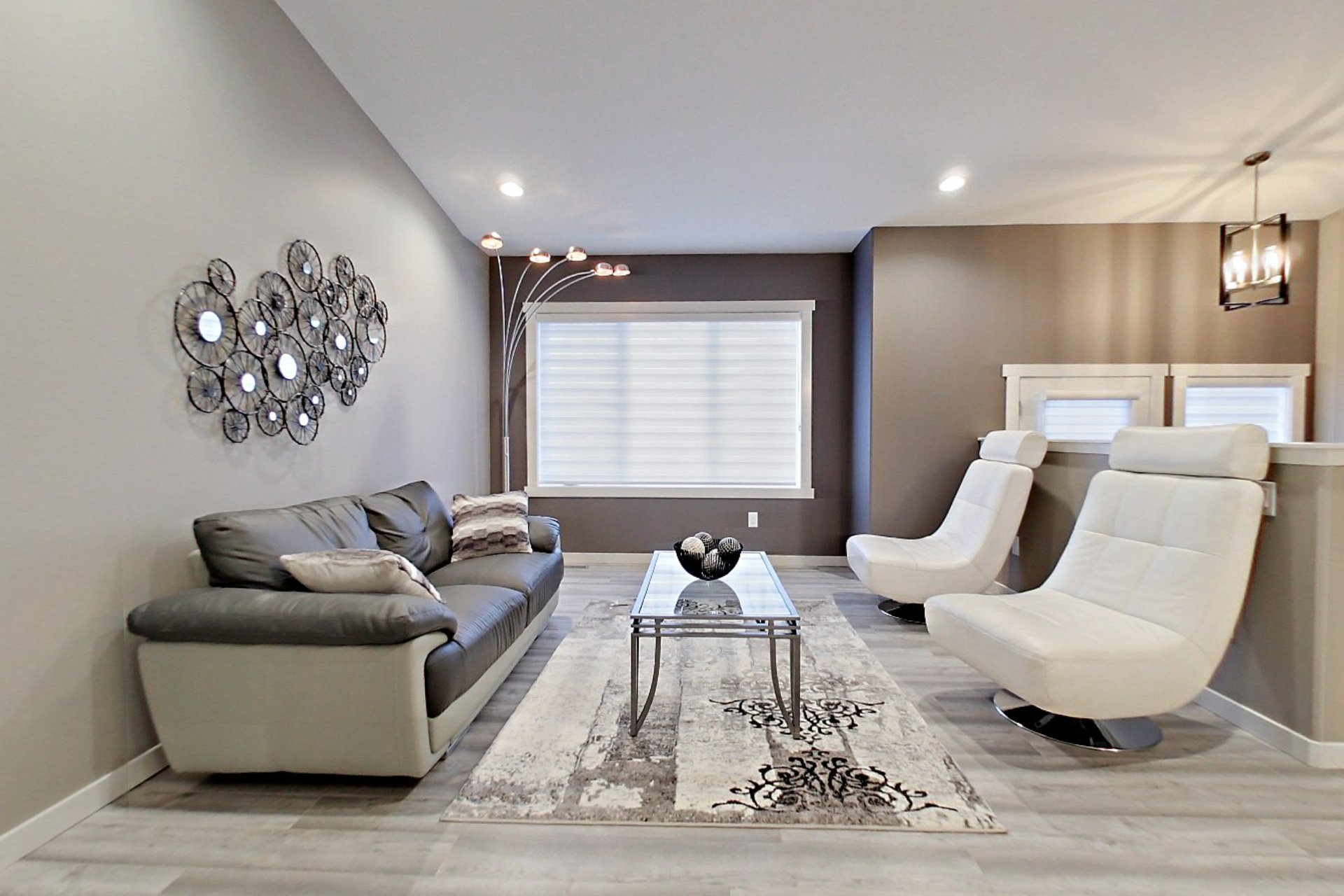









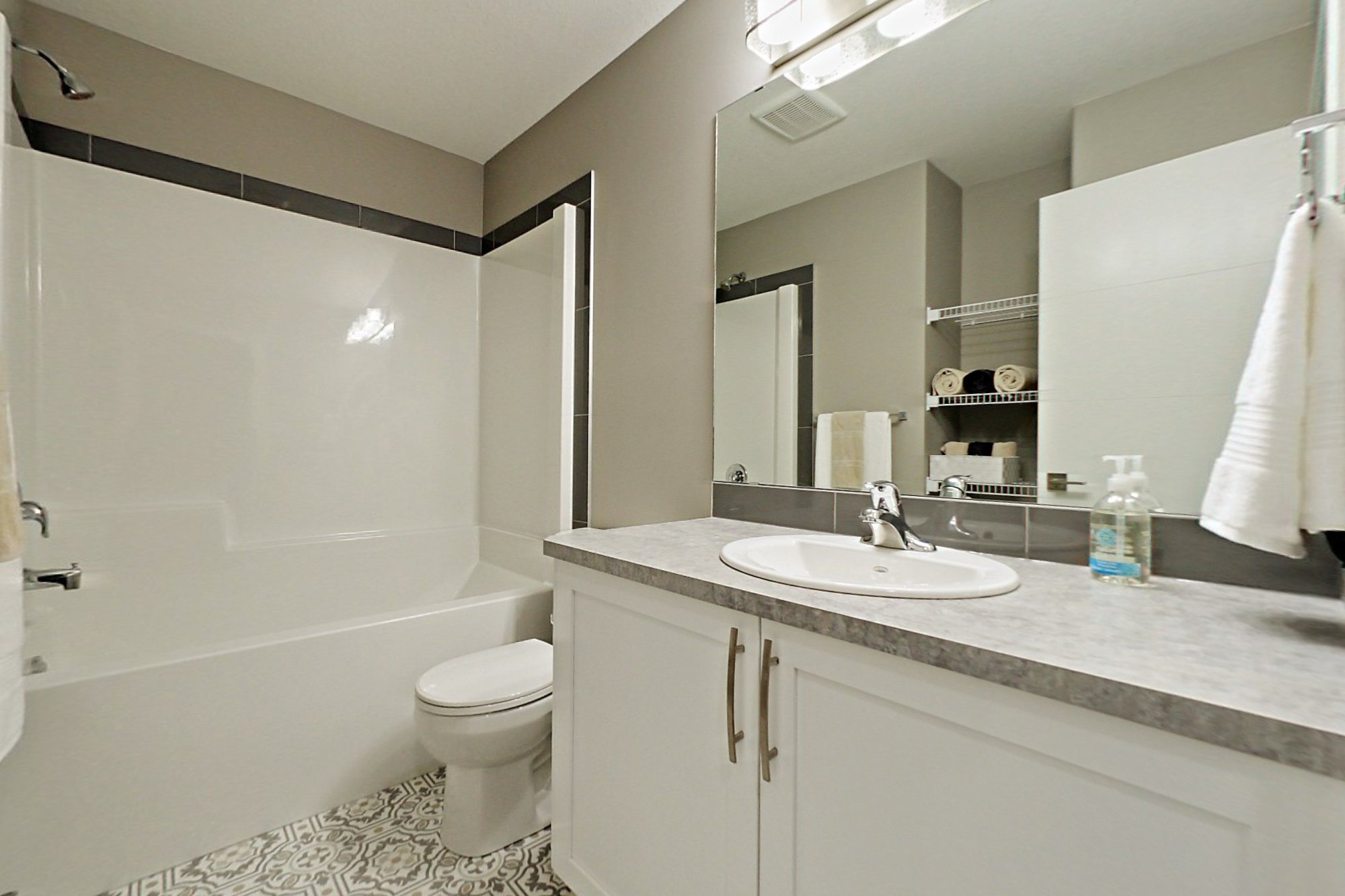




170 LIVINGSTON CLOSE
This Open Concept home Boasts all the Amenities, from a Grand Rear Yard to a Chefs Kitchen. With Three Large Bedrooms, Laundry, Two Large Bathrooms on the Second Floor, to a Open Living Room, Dining Room, Kitchen and Walk Through Butlers Pantry.
This home Has Everything You Would Want.









